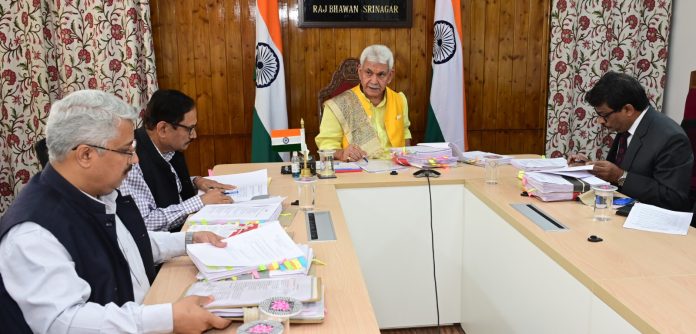SRINAGAR: The Administrative Council (AC) which met here under the chairmanship of the Lieutenant Governor, Manoj Sinha, accorded Administrative Approval to the construction of a 125-bed hospital at Reshipora, Budgam. Upon completion of the hospital at an estimated cost of Rs. 49.32 Crore, it is expected to improve access to quality healthcare for the people of the area.
Rajeev Rai Bhatnagar, Advisor to the Lieutenant Governor; Dr. Arun Kumar Mehta, Chief Secretary, J&K and Dr. Mandeep Kumar Bhandari, Principal Secretary to the Lieutenant Governor attended the meeting.
The upcoming hospital besides enhancing healthcare for the public will also provide for employment opportunities to skilled/unskilled professionals, medics/ paramedics etc.
The hospital will also help address increased patient rush and is expected to benefit a large chunk of population living in and around district Budgam.
The Council, accorded the administrative approval for Installation of vertical lift from Peerkho Station of Jammu Ropeway Project to Mubarak Mandi Heritage Complex, at Jammu. The project shall be completed at an estimated cost of ₹ 27.00 crores
The installation of the vertical lift will connect the Mubarak Mandi Heritage Complex with Peerkho Station of Jammu Ropeway Project and other tourist/pilgrim places, providing a complete tourist/pilgrim circuit. The circuit shall be of huge convenience to the tourists and pilgrims visiting nearby spots such as Jammu Ropeway Project, Peerkho Temple, Mahamaya Temple, Bahu Fort, Bagh-e-Bahu and Bhawe Mata Ji Temple.
The Lift shall provide easy connectivity from Mubarak Mandi Complex to other three Pracheen temples and other tourist-related places in Jammu District. It will also attract the pilgrims visiting Shri Mata Vaishno Devi Shrine and provide them a complete religious circuit. The project will boost the heritage/pilgrim tourism, enhance the revenue earnings of the Jammu Ropeway Project along with generation of employment opportunities.
The project will be divided into two sections, each with a vertical rise of 38 and 30 meters and two footbridges with spans of 34 and 30 meters, respectively. The project will have a Base Station, an Intermediate Station, an Upper Station, and Capsule-type cabins with panoramic views. There will also be parking available at the Intermediate Station.


